This week we kicked off a project at the lake house, we are giving the kitchen an update to make it a little more our style & I’m excited to share some of the progress with you! One of the challenges with the current kitchen was the one small window which kept the kitchen feeling dark & shadowy. You know I am a lover of open shelving instead of upper cabinets, so we drew up some plans and talked to the builder of the home to see what it might look like to take down the cabinets & add some more windows to the far wall! The main floor is currently painted a dark khaki color, and we also had plans to add vertical paneling to the walls and paint them all white. Well, this week, all of our lake house dreams started to come true!
Throwback to the kitchen when we walked through the house for the first time, we made our offer on it during the very first showing right here in this kitchen!
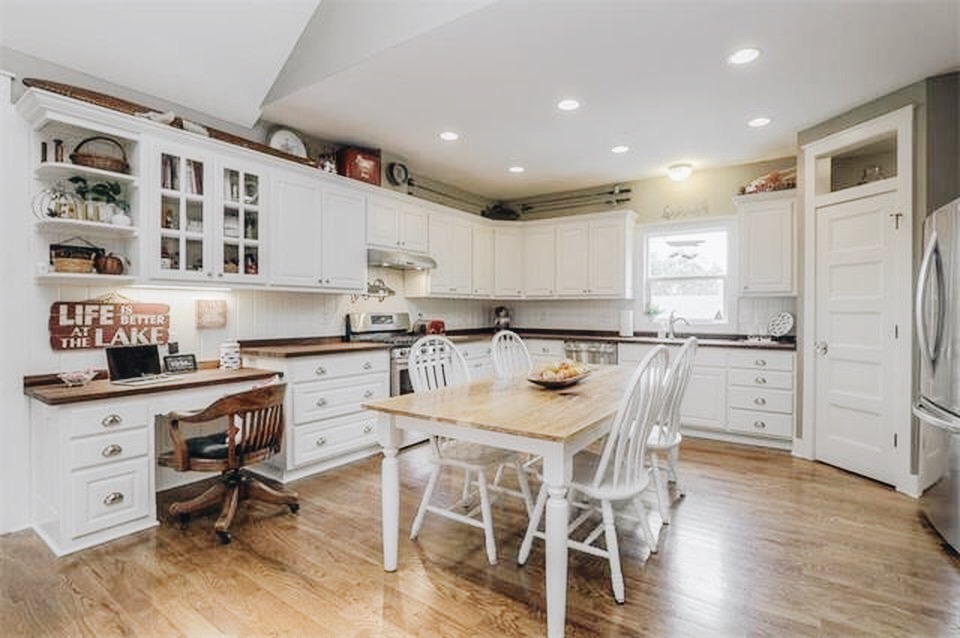
And what it looked like after we moved in & Brandon built us an island!
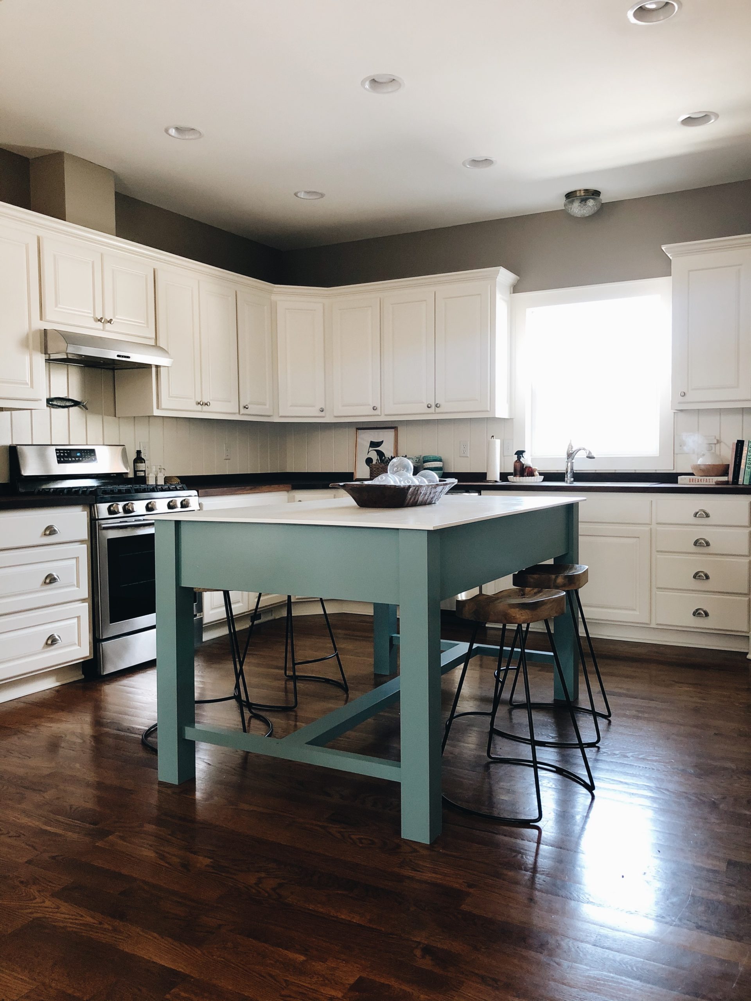
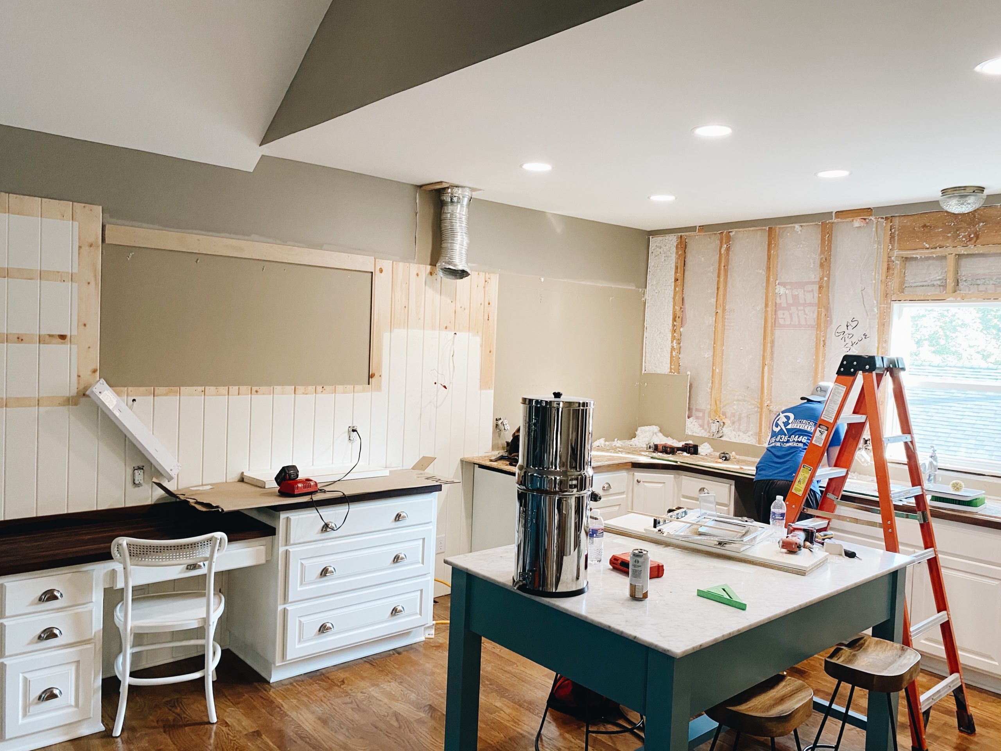
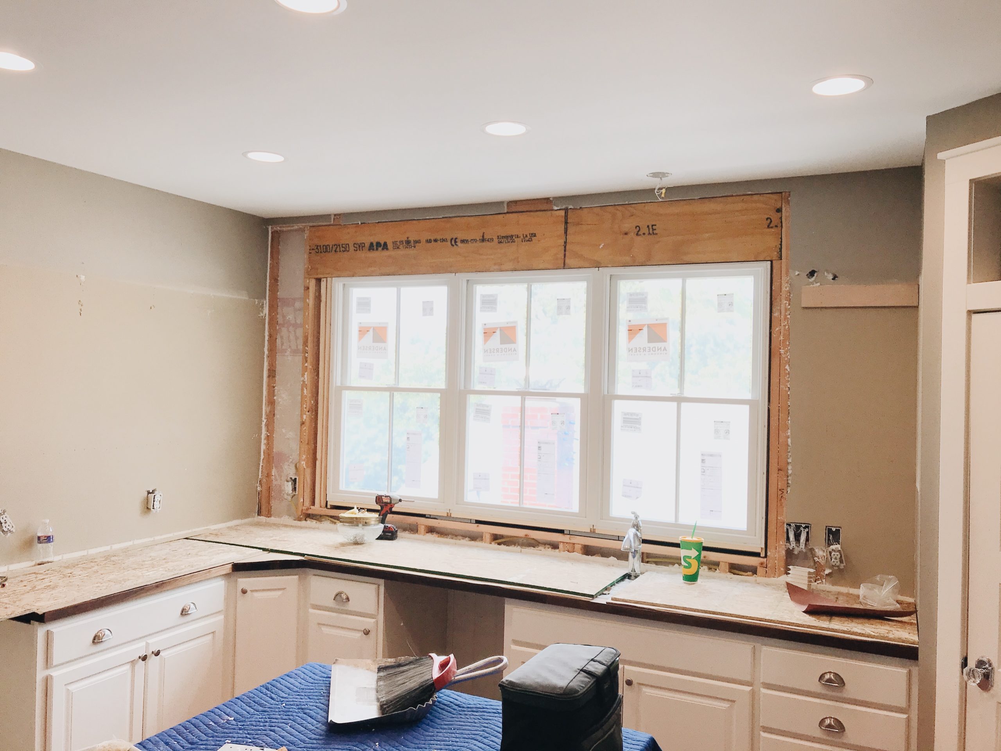
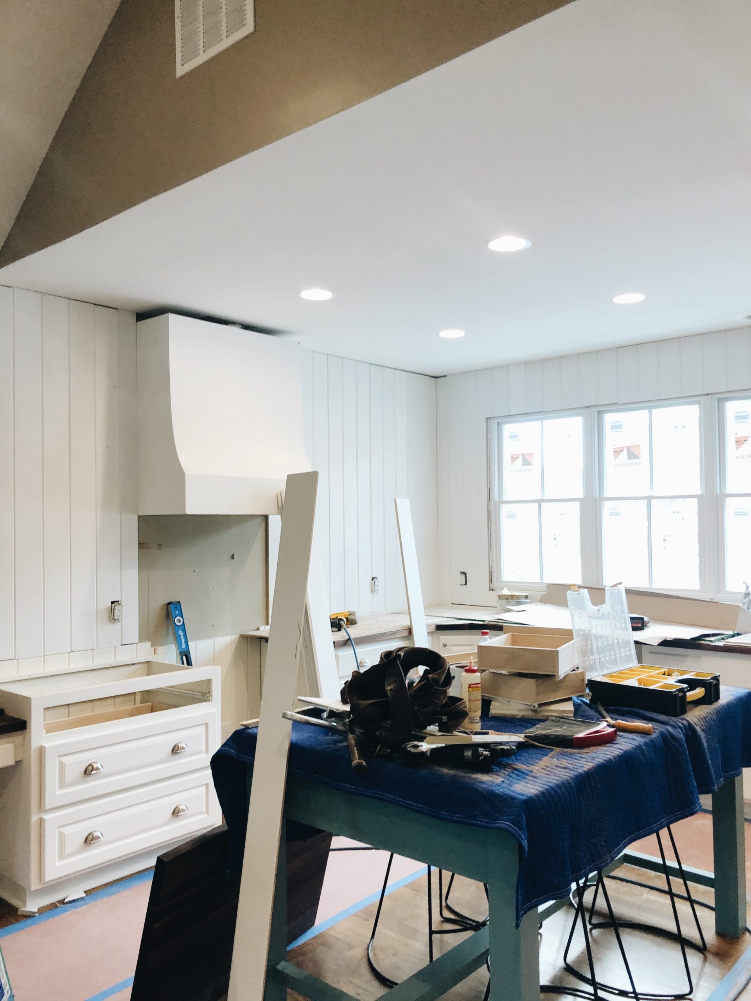
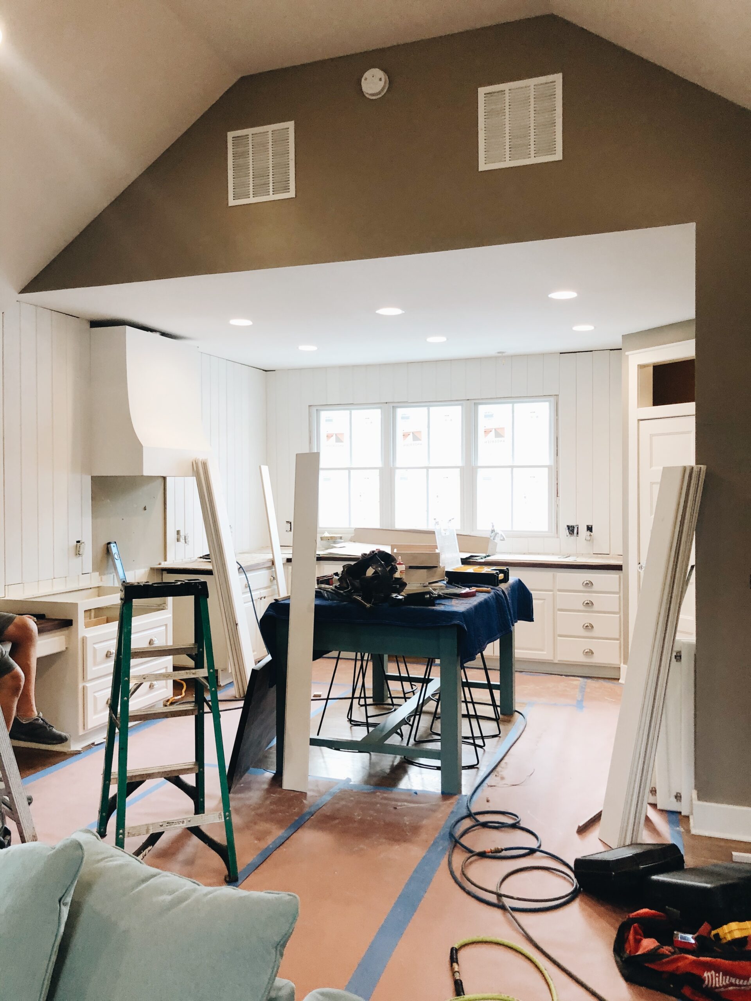
And here is where we are today! It feels like a completely different space & the amount of natural light is BANANAS!! We can also see the water from the kitchen now which is an added bonus we hadn’t thought about.
I will share more pictures with you guys as we go, they are wrapping up all of the work today & painters come tomorrow morning to spray the entire first floor, it should be done mid next week!!
PS. There will be shelves on either side of that range hood that I’m already excited to style with all. the. fish. decor.
308
It’s going to be amazing!!!!!
Looks SO good! Can’t wait to see more.
LOVE! Can’t wait to watch you continue to bring this space to life. Years of amazing memories to come! ?
It’s so beautiful! I love the bigger windows. Can’t wait to see the final reveal!
Can’t wait to see how it turns out! Looooove all the natural light and vertical shiplap. And the hood is amazing! Was it custom built? We’re looking for something similar for our kitchen remodel.
yes a custom built wooden hood, with a standard hood insert inside!
It’s looking so great! Can you share some details about your range hood? Who built it, plans, cost, etc?
It’s crazy how light changes a space! I can’t wait to see more.
Beautiful. So charming. Did you raise the ceiling also? Can’t wait for the next set of pictures
nope, but taking that vertical panelling all the way up makes them look so much taller!
Were you able to salvage the cabinets to donate? They looked pretty nice before your renovation – hopefully someone is able to enjoy them!
yes our builder took them!
Love it!! Can’t wait to see it finished! Would you mInd sourcing the stools? Thank you!