Excited to share a little update of what is happening with the kitchen in our house, I apologize for the lack of sharing, it has just been a slow moving train and turns out electrical isn’t all that exciting to show progress of! When we first saw this house, I knew it was the house for us, but was completely intimidated by the kitchen. Like, couldn’t even visualize what we could do with it and had no idea where to start. After we found out the severity of the electrical work and learned that every ceiling & wall would need opened up, I decided to just wait until that was done to make any plans.
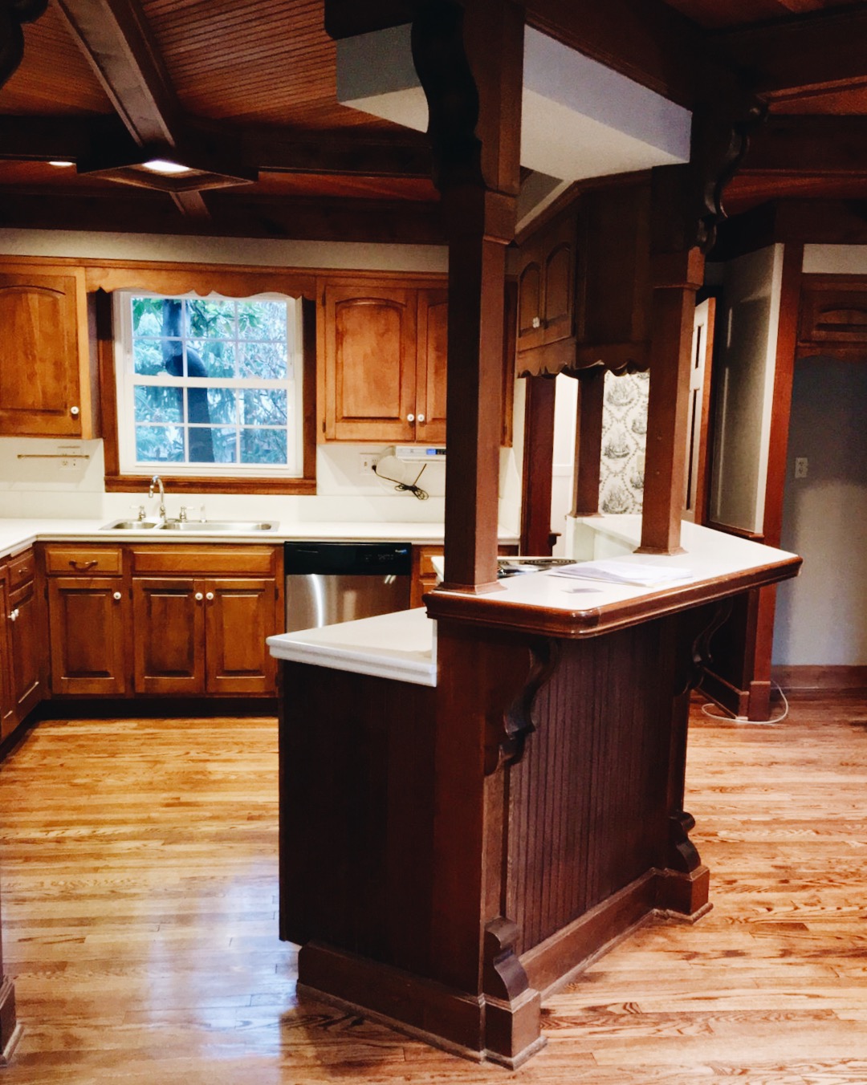
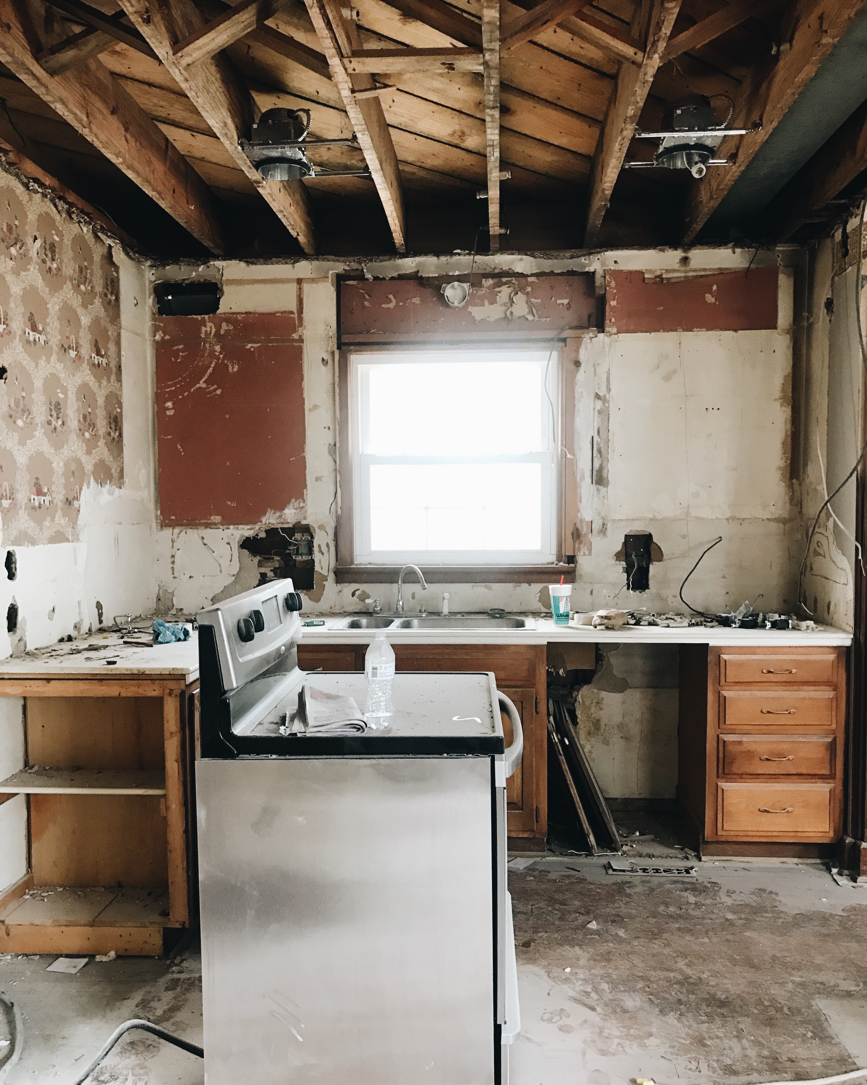
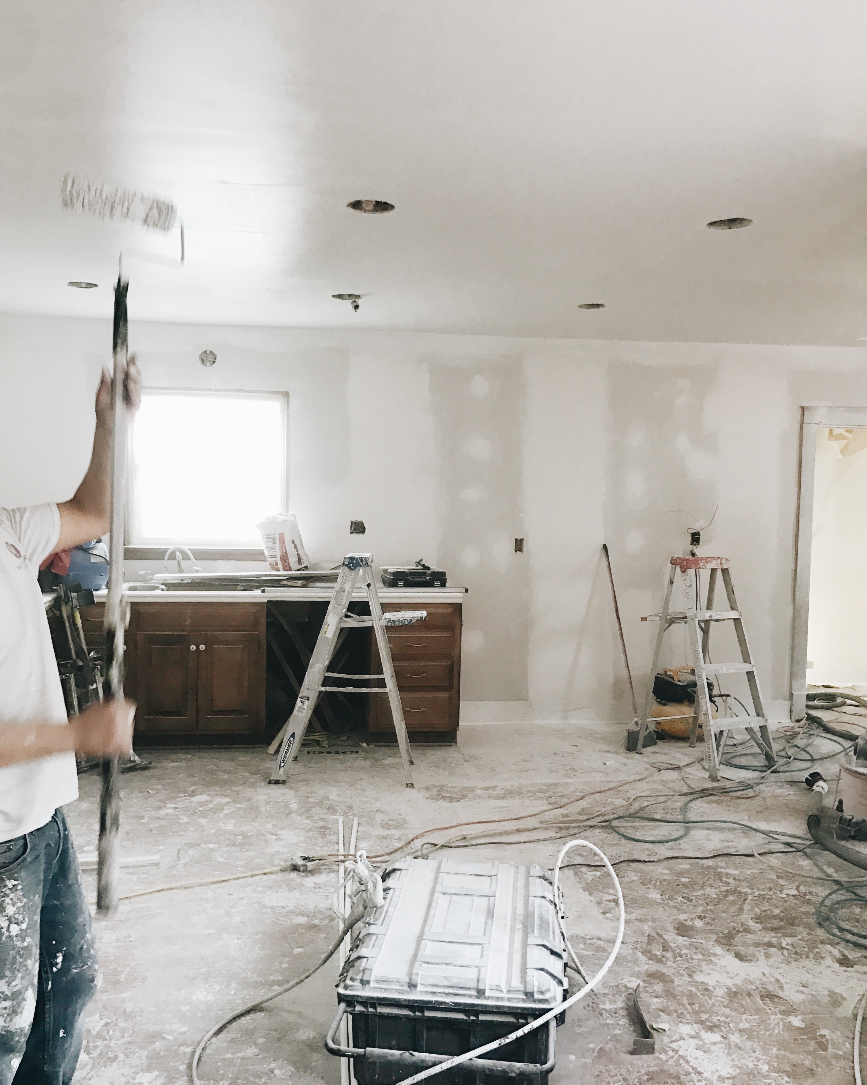
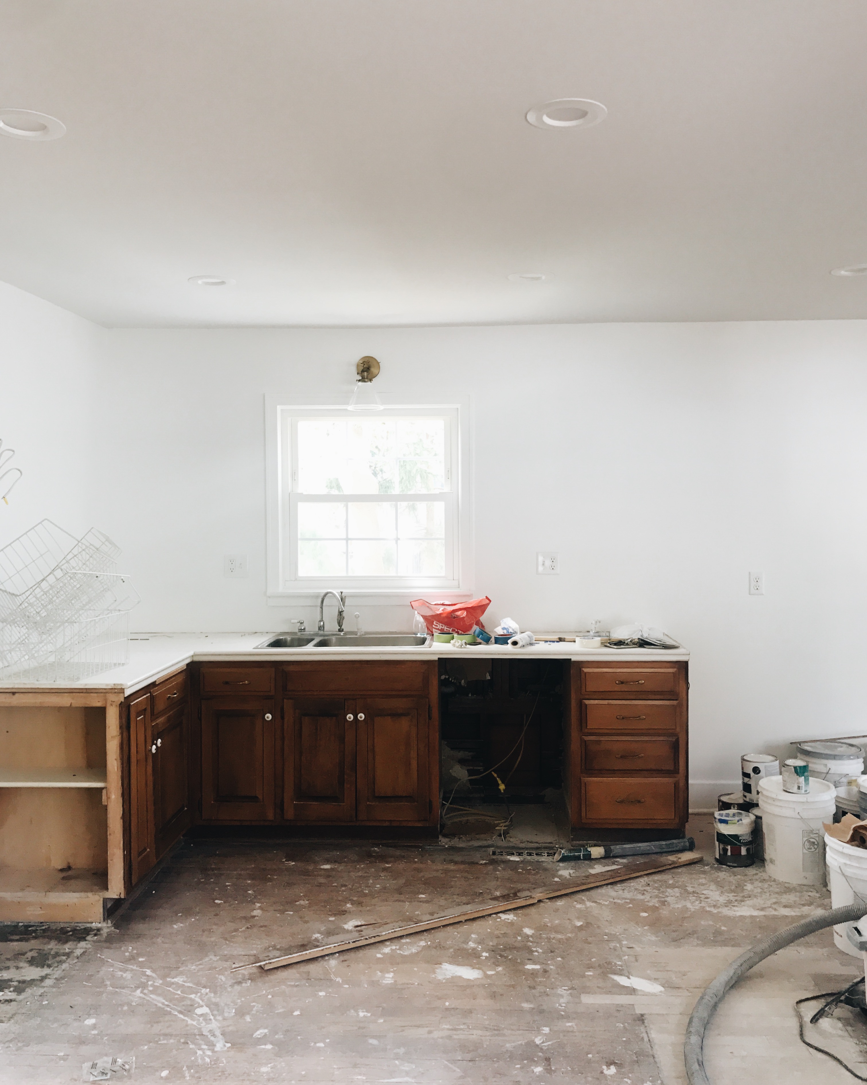
Once the woodwork was removed and we could see the ceiling without all of the distracting angles, we plotted out where all of the new recessed lights would go & decided to take out the door to the bathroom that was plop in the middle of the working kitchen. It is obvious that the refrigerator was an afterthought in this layout, as is common with old houses. As we work through plans for the new kitchen, we decided that we will move the fridge further into the kitchen, where the existing bathroom door was & will center the stove on the same wall it was already on. The sink will stay where it is (I have always wanted a sink that looks out a window!!), but will be a little better centered. We will do a farm sink again, smaller than our last one, and this antique brass faucet!
The new cabinets will be white, although I did love the greige from our last house, I think white is better suited for this style of home. I would loooove to see what this kitchen looked like back in the 30’s before this 90’s update! 😉 I want to mimic the style of the original built ins upstairs, with an inset shaker style & maybe some crystal or antique brass knobs. And last, we will add a large wood island in the center for extra storage. I can’t wait to share the updated pictures with the refinished floors & the lights installed later this week!! It will still be a while before we do the actual kitchen remodel, so it will stay like this for a while as we work out the details & design.
So what’s the verdict, can you envision the finished kitchen or are you still thinking we might be crazy?! 🙂
We are so excited to finally be moved in & make so many memories in this home, and of course have you all along for the ride! XO
475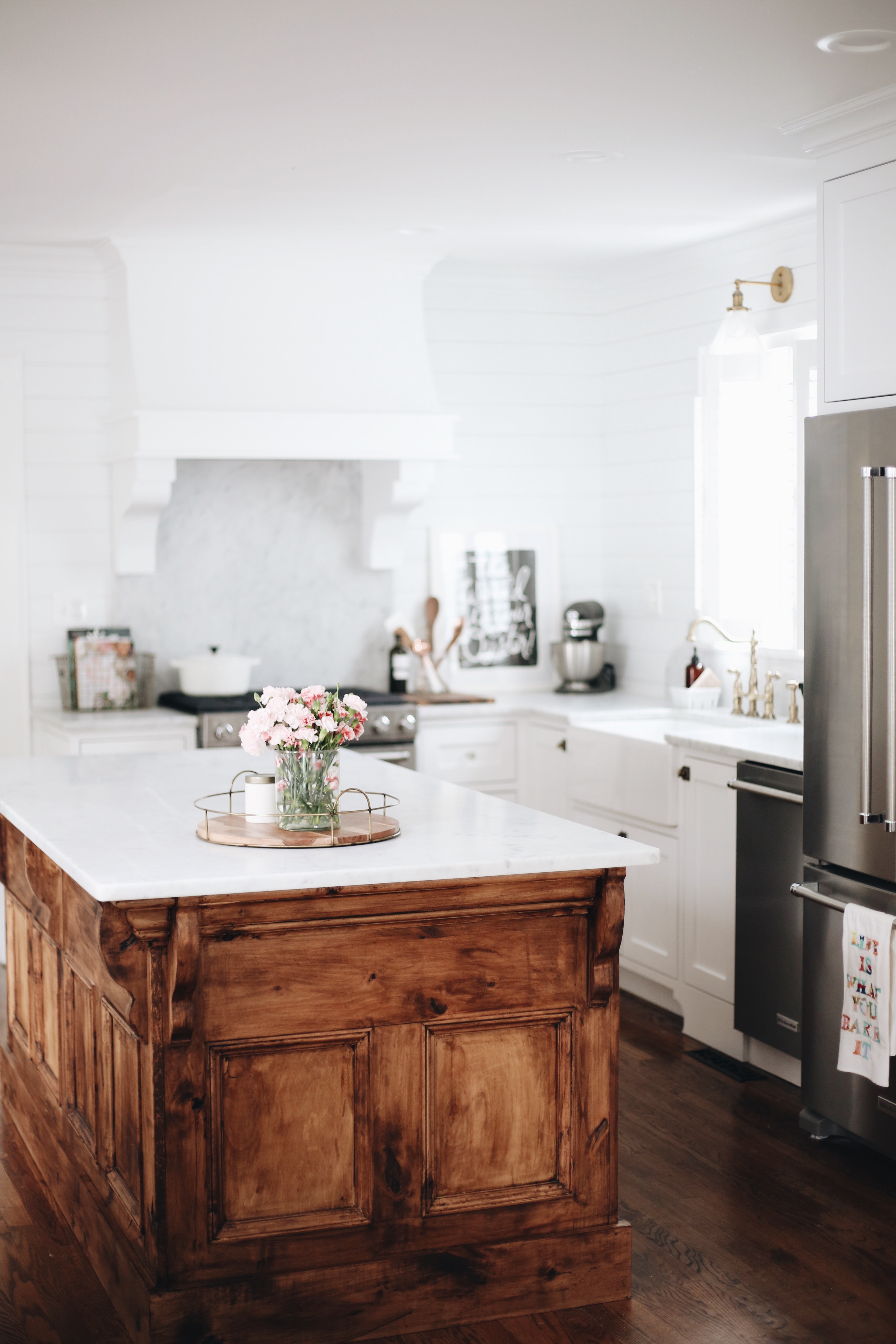
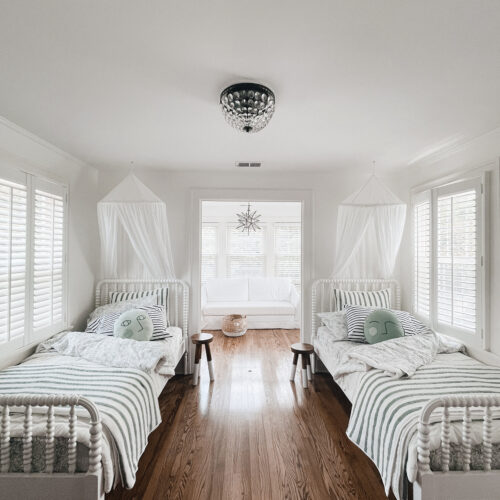
Welp, I love it already! Probably one of my most important requirements for a kitchen in any home is a sink with a window above it. You will love it. Nothing like being able to watch your babes play in the backyard while finishing up some dishes (two birds one stone ?). I am really starting to see your vision here and can not wait to see the rest. Cheers to all the future kitchen pics/posts! They are my absolute favorite! XO ?
I can’t wait to see how your new kitchen space turns out! I am curious about your sink though. You mentioned it will be smaller than your old sink. Is that because of the space in this new kitchen or because you didn’t like the size of your old sink? I am eyeing a double farmhouse sink and curious on your thoughts after having one.
I can totally envision the update and can’t wait to see the finished product! They’re all details of my dream home so until I can get mine, I’ll live vicariously through your pics! ? How are the girls adjusting to their new home, new school, etc? Do you have to eat take out all the time until the kitchen is finished?
I’m soooo excited to see the finished product because I know you’re going to make it just dreamy!
Are you just living on takeout right now!? I don’t know what I would do if my kitchen was out of commission. Although… straight pizza to the face every night doesn’t sound too bad.
As always, I love the simple style that you have. Someday we want to buy a home with all the homey-feeling left in it. I was so curious what you were doing with the kitchen, and your vision is amazing! I have been anxiously awaiting more demo photos, as your vision breathes new life into a beautiful, old home. I don’t know how you do it all with three littles and remodeling/gut all at the same time!
Love watching the changes of this new home! Keep them coming 🙂
Every reno/update you guys do is stunning – I doubt this will be any different!
Were doing inset shaker cabinets in our 1907 remodel too. 🙂 Did you have to do any lead paint testing when opening up all the old walls?
It’s so much brighter!! I loved the wood on the ceiling, but it’s so bright and refreshing now. I love these progress pics! Please don’t stop! haha!
Love to see the progress with your kitchen! You mentioned that your cupboards in your last home were greige?
Do you recall what paint color you used?? We are thinking of painting some cupboards a greige, but there are a
ton of different colors out there, so wishing I had one someone else used and loved!!
Will you do a proud mommy, proud daddy moment post? We need some kid humor over here. Xo
It was sad you took out that ceiling. It had so much character.
Can we talk about the vintage wallpaper in the kitchen?! I just love a house with history! My parents recently renovated a log home that was built in 1919 and found these really cool old magazines & newspapers used to insulate the floor. They actually framed a few of the ones that were in good condition. Looking forward to seeing more of the progress!
I seriously cannot wait to see what you do with the space!
So you got rid of the bathroom door? People now get to pee with the door open? Lol
Beautiful! What are you thinking for countertops and backsplash?
Are you doing semi handmade cabinets again?