Welcome to our new house! I got to take all of these pictures during our inspection last week.. so so so excited to move in! Here is my favorite room of the house, the two story family room with stunning views of the green back yard! We are unsure about the tile floor.. while I would love to run the same wood floors throughout.. it seems like a shame to get rid of these. We are debating as to whether to just get a large rug or ditch them all together.
White cabinets + Brick = LOVE!
Faux Greenery.. not so much.
Excited for breakfast nook possibilities!
This is the view from the family room looking down the hall to the entryway and formal living room.
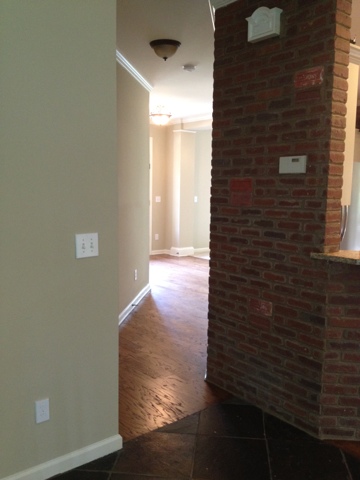
Here is the master. Husband and I are currently fighting over ceiling fan vs. chandelier. I’ll let you guess who wants which.
Looking into the formal dining room, which is connected to the formal living room. What on EARTH do you even put in a formal living room? This should be fun.
Looking into the family room from the kitchen. Yay for those built ins!! Although, they have lizard knobs on the bottom two cabinets. Any takers? 

The entry looking out the two-doors-are-better-than-one. This might be my most favorite thing ever. Can’t wait to hang a chandelier in here too!!
AND here is the room that will become my office & Harper’s playroom. Big plans for this room. Again, that boring light fixture has got to go.
Hope you’ve enjoyed the tour! Excited to share more of our journey when we move in two weeks!!
4
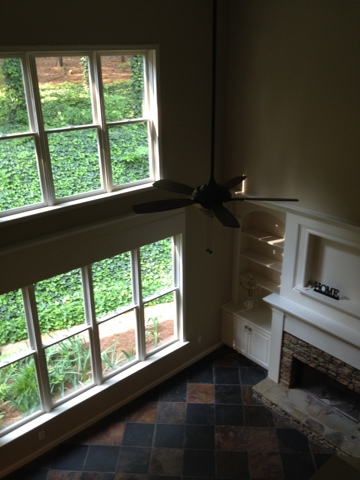

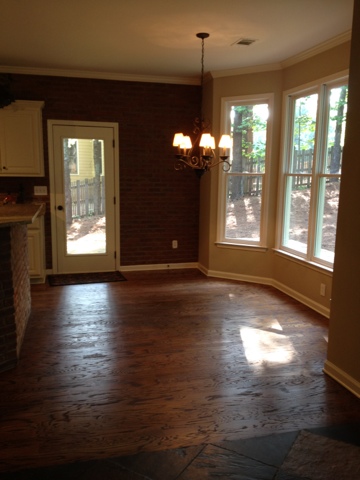

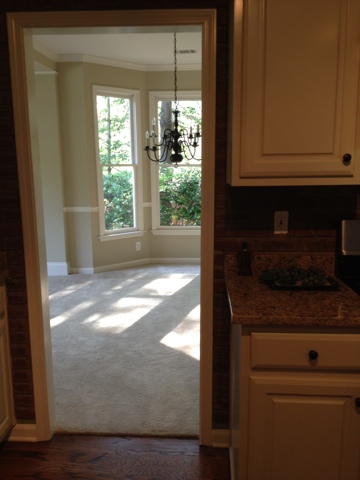
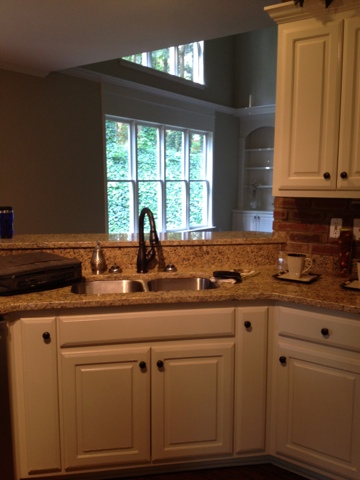
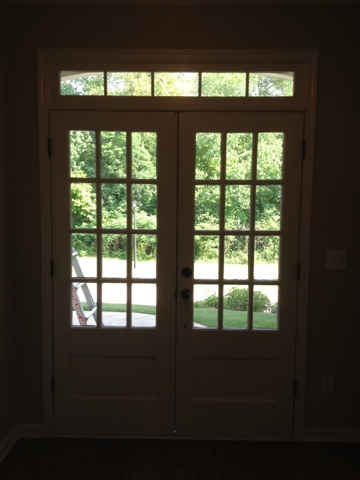

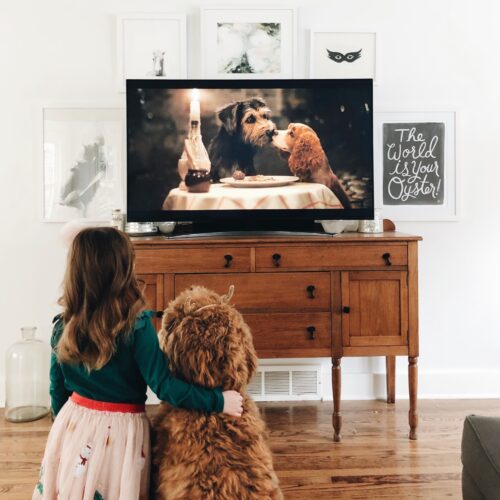





 Would like to point out that I di
Would like to point out that I di


Leave a Reply